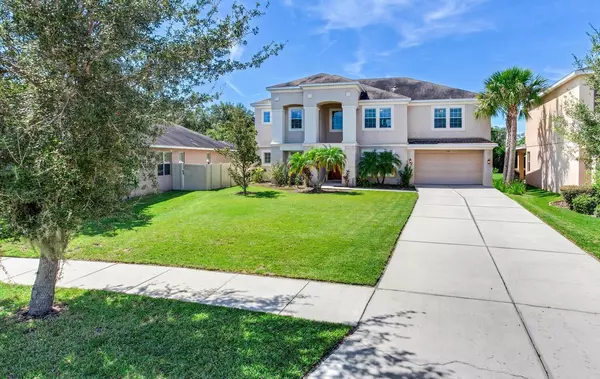UPDATED:
11/22/2024 07:00 PM
Key Details
Property Type Single Family Home
Sub Type Single Family Residence
Listing Status Active
Purchase Type For Sale
Square Footage 4,509 sqft
Price per Sqft $146
Subdivision Channing Park
MLS Listing ID T3470249
Bedrooms 5
Full Baths 4
Half Baths 1
HOA Fees $355/qua
HOA Y/N Yes
Originating Board Stellar MLS
Year Built 2013
Annual Tax Amount $6,666
Lot Size 9,583 Sqft
Acres 0.22
Lot Dimensions 64.35x131
Property Description
With a split floor plan, this home provides an ideal layout for maximizing privacy and comfort. The 2-car garage, featuring a tandem design, offers plenty of room for your vehicles and storage needs. You'll be delighted by the expansive front yard and a long driveway that can comfortably accommodate up to 8 cars. Imagine the possibilities for hosting gatherings, playing outdoor games, or simply enjoying the fresh Florida air. The Channing Park Community is a true paradise, featuring a clubhouse with a fitness center, a sparkling pool and spa, a dog park for your furry companions, and a playground, skate park and a basketball court! Whether you're looking to stay active or unwind in style, you'll find it all right here.
Additional features of this remarkable home include a tankless water heater, an outdoor patio with gas and water hookups for your dream outdoor kitchen, and proximity to the vibrant shops and restaurants in the Fishhawk area.
Situated just 45 minutes away from downtown Tampa, you'll enjoy easy access to the city's cultural attractions, dining hotspots, and entertainment options while relishing the serene suburban lifestyle that Fishhawk offers. (Backyard, virtually staged)
Location
State FL
County Hillsborough
Community Channing Park
Zoning PD
Rooms
Other Rooms Bonus Room, Den/Library/Office, Media Room
Interior
Interior Features Ceiling Fans(s), Dry Bar, Eat-in Kitchen, High Ceilings, Primary Bedroom Main Floor, PrimaryBedroom Upstairs, Split Bedroom, Walk-In Closet(s)
Heating Central
Cooling Central Air
Flooring Carpet, Ceramic Tile
Fireplace false
Appliance Built-In Oven, Cooktop, Dishwasher, Disposal, Dryer, Microwave, Range Hood, Refrigerator, Tankless Water Heater, Washer
Laundry Laundry Room
Exterior
Exterior Feature Irrigation System, Lighting, Sliding Doors
Parking Features Oversized, Tandem
Garage Spaces 3.0
Community Features Clubhouse, Deed Restrictions, Dog Park, Fitness Center, Park, Playground, Pool
Utilities Available Cable Available, Electricity Available, Propane
Amenities Available Clubhouse, Fitness Center, Lobby Key Required, Park, Playground, Pool, Spa/Hot Tub
Roof Type Shingle
Attached Garage true
Garage true
Private Pool No
Building
Story 2
Entry Level Two
Foundation Slab
Lot Size Range 0 to less than 1/4
Sewer Public Sewer
Water Public
Structure Type Block,Stucco
New Construction false
Schools
Elementary Schools Fishhawk Creek-Hb
Middle Schools Barrington Middle
High Schools Newsome-Hb
Others
Pets Allowed Yes
Senior Community No
Ownership Fee Simple
Monthly Total Fees $118
Acceptable Financing Cash, Conventional, VA Loan
Membership Fee Required Required
Listing Terms Cash, Conventional, VA Loan
Special Listing Condition None




