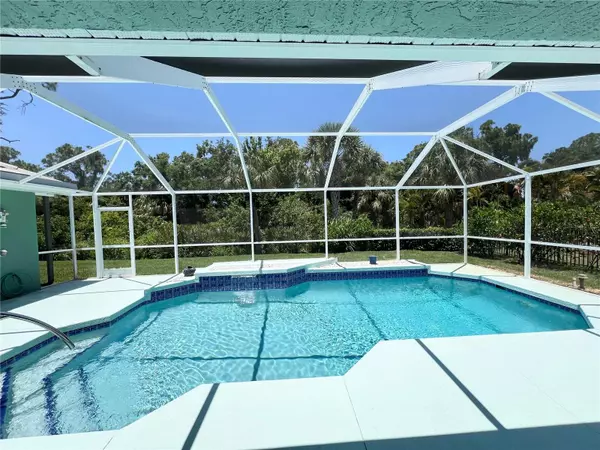UPDATED:
01/05/2025 12:06 AM
Key Details
Property Type Single Family Home
Sub Type Single Family Residence
Listing Status Active
Purchase Type For Sale
Square Footage 2,109 sqft
Price per Sqft $284
Subdivision Mission Estates
MLS Listing ID N6132721
Bedrooms 3
Full Baths 2
HOA Fees $954/ann
HOA Y/N Yes
Originating Board Stellar MLS
Year Built 2001
Annual Tax Amount $3,248
Lot Size 9,583 Sqft
Acres 0.22
Property Description
The brand-new Sarasota Memorial Hospital adds an extra layer of convenience to this prime location. This is a neighborhood that caters to your every need, with golf course close, restaurants, churches, schools, and shopping all within easy reach.
Close to beaches, and I-75}. Vacant and easy to show!
Location
State FL
County Sarasota
Community Mission Estates
Zoning RSF2
Direction W
Interior
Interior Features Cathedral Ceiling(s), Ceiling Fans(s), Coffered Ceiling(s), Open Floorplan
Heating Electric
Cooling Central Air
Flooring Carpet, Tile
Fireplace false
Appliance Dishwasher, Disposal, Dryer, Microwave, Range, Washer
Laundry Inside, Laundry Room
Exterior
Exterior Feature Irrigation System, Sliding Doors
Garage Spaces 3.0
Pool Heated, In Ground
Community Features None
Utilities Available Cable Available
View Pool, Trees/Woods
Roof Type Tile
Porch Enclosed, Patio, Screened
Attached Garage true
Garage true
Private Pool Yes
Building
Lot Description Landscaped
Story 1
Entry Level One
Foundation Slab
Lot Size Range 0 to less than 1/4
Sewer Public Sewer
Water Public
Structure Type Block,Stucco
New Construction false
Others
Pets Allowed Yes
HOA Fee Include Escrow Reserves Fund,Management
Senior Community No
Ownership Fee Simple
Monthly Total Fees $79
Acceptable Financing Cash, Conventional, FHA, VA Loan
Membership Fee Required Required
Listing Terms Cash, Conventional, FHA, VA Loan
Special Listing Condition None




