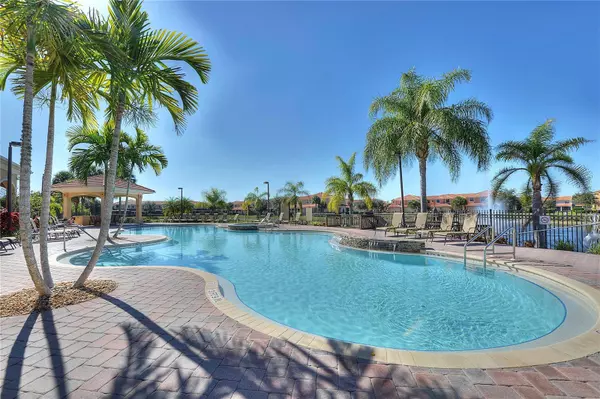UPDATED:
12/26/2024 08:38 PM
Key Details
Property Type Condo
Sub Type Condominium
Listing Status Active
Purchase Type For Sale
Square Footage 2,276 sqft
Price per Sqft $204
Subdivision Summit Place In Naples Ph 2
MLS Listing ID T3523730
Bedrooms 3
Full Baths 2
Half Baths 1
Condo Fees $514
HOA Y/N No
Originating Board Stellar MLS
Year Built 2007
Annual Tax Amount $3,849
Lot Size 7,405 Sqft
Acres 0.17
Property Description
Location
State FL
County Collier
Community Summit Place In Naples Ph 2
Zoning PUD
Interior
Interior Features Open Floorplan, PrimaryBedroom Upstairs, Solid Surface Counters, Solid Wood Cabinets, Split Bedroom, Thermostat
Heating Central, Electric
Cooling Central Air
Flooring Carpet, Tile
Fireplace false
Appliance Cooktop, Dishwasher, Disposal, Dryer, Ice Maker, Microwave, Range, Refrigerator, Washer
Laundry Inside, Laundry Room
Exterior
Exterior Feature Sidewalk, Sliding Doors
Garage Spaces 2.0
Community Features Clubhouse, Fitness Center, Gated Community - Guard, Playground, Pool, Sidewalks, Tennis Courts
Utilities Available BB/HS Internet Available, Cable Available, Electricity Connected, Public, Sewer Connected, Water Connected
Amenities Available Basketball Court, Clubhouse, Fitness Center, Maintenance, Park, Pickleball Court(s), Playground, Pool, Recreation Facilities, Security, Tennis Court(s)
Roof Type Tile
Attached Garage true
Garage true
Private Pool No
Building
Story 2
Entry Level Two
Foundation Block
Sewer Public Sewer
Water None
Structure Type Stucco
New Construction false
Others
Pets Allowed Yes
HOA Fee Include Guard - 24 Hour,Pool,Maintenance Structure,Maintenance,Management,Private Road,Recreational Facilities,Security
Senior Community No
Ownership Condominium
Monthly Total Fees $514
Membership Fee Required Required
Num of Pet 2
Special Listing Condition None




