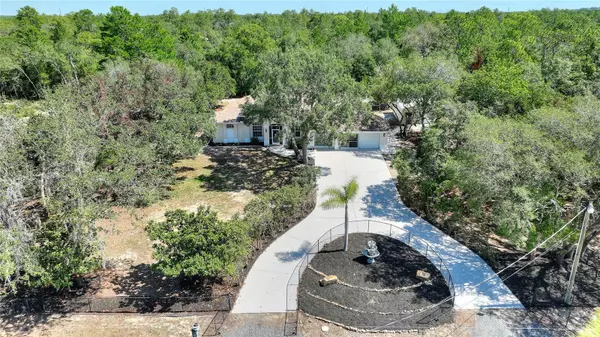UPDATED:
11/10/2024 06:51 PM
Key Details
Property Type Single Family Home
Sub Type Single Family Residence
Listing Status Active
Purchase Type For Sale
Square Footage 2,209 sqft
Price per Sqft $226
Subdivision Royal Highlands
MLS Listing ID T3531489
Bedrooms 4
Full Baths 2
HOA Y/N No
Originating Board Stellar MLS
Year Built 2003
Annual Tax Amount $5,513
Lot Size 0.920 Acres
Acres 0.92
Lot Dimensions 100x200
Property Description
Location
State FL
County Hernando
Community Royal Highlands
Zoning RES
Interior
Interior Features Ceiling Fans(s), Split Bedroom, Tray Ceiling(s)
Heating Central
Cooling Central Air
Flooring Carpet, Tile
Fireplace false
Appliance Built-In Oven, Convection Oven, Cooktop, Dishwasher, Microwave, Other, Range
Laundry Inside, Other
Exterior
Exterior Feature Awning(s), Lighting, Rain Gutters
Garage Spaces 3.0
Utilities Available Cable Available, Electricity Available, Electricity Connected, Other, Phone Available
Roof Type Shingle
Attached Garage true
Garage true
Private Pool No
Building
Story 1
Entry Level One
Foundation Block, Slab
Lot Size Range 1/2 to less than 1
Sewer Septic Tank
Water Well
Structure Type Block
New Construction false
Others
Senior Community No
Ownership Fee Simple
Acceptable Financing Cash, Conventional, FHA
Listing Terms Cash, Conventional, FHA
Special Listing Condition None




