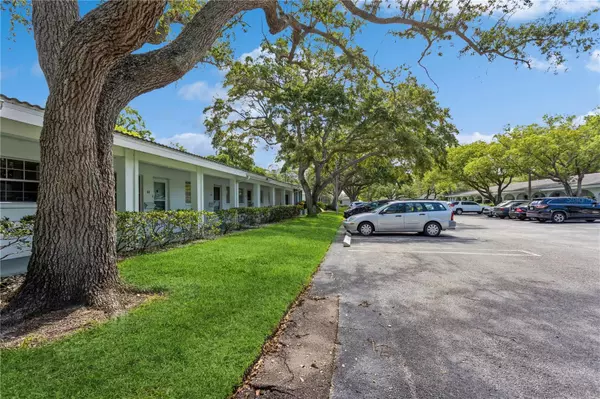UPDATED:
11/26/2024 12:31 AM
Key Details
Property Type Condo
Sub Type Condominium
Listing Status Active
Purchase Type For Sale
Square Footage 1,180 sqft
Price per Sqft $144
Subdivision Twin Oaks Apts
MLS Listing ID T3536540
Bedrooms 2
Full Baths 2
HOA Fees $595/mo
HOA Y/N Yes
Originating Board Stellar MLS
Land Lease Amount 117.0
Year Built 1972
Annual Tax Amount $289
Property Description
Location
State FL
County Pinellas
Community Twin Oaks Apts
Interior
Interior Features Ceiling Fans(s), Eat-in Kitchen, Living Room/Dining Room Combo, Solid Wood Cabinets, Thermostat
Heating Central
Cooling Central Air
Flooring Luxury Vinyl, Other
Fireplace false
Appliance Dishwasher, Electric Water Heater, Microwave, Range, Refrigerator
Laundry Electric Dryer Hookup, Inside, Laundry Closet, Washer Hookup
Exterior
Exterior Feature Lighting, Private Mailbox, Sidewalk
Community Features Buyer Approval Required, Clubhouse, Pool
Utilities Available Cable Connected, Electricity Connected, Phone Available, Sewer Connected, Street Lights, Underground Utilities, Water Connected
Amenities Available Cable TV, Clubhouse, Pool, Shuffleboard Court
Roof Type Tile
Garage false
Private Pool No
Building
Story 1
Entry Level One
Foundation Slab
Sewer Public Sewer
Water Public
Structure Type Block
New Construction false
Others
Pets Allowed No
HOA Fee Include Cable TV,Common Area Taxes,Pool,Internet,Maintenance Structure,Maintenance Grounds,Maintenance,Management,Recreational Facilities,Sewer,Trash,Water
Senior Community Yes
Ownership Fee Simple
Monthly Total Fees $712
Acceptable Financing Cash, Conventional
Membership Fee Required Required
Listing Terms Cash, Conventional
Special Listing Condition None




