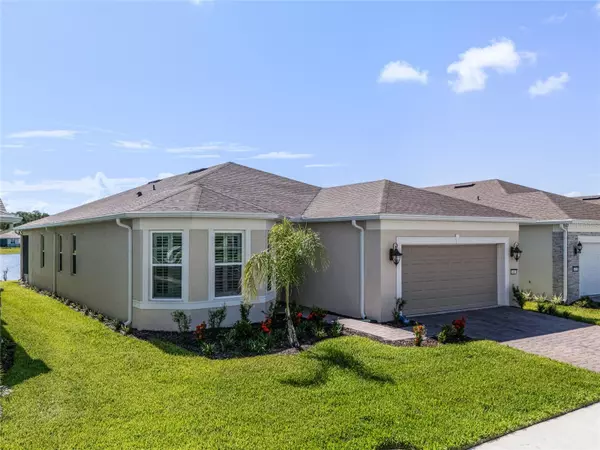UPDATED:
01/10/2025 09:45 PM
Key Details
Property Type Single Family Home
Sub Type Single Family Residence
Listing Status Active
Purchase Type For Sale
Square Footage 1,907 sqft
Price per Sqft $319
Subdivision Del Webb Sunbridge Ph 2A
MLS Listing ID O6227157
Bedrooms 2
Full Baths 2
HOA Fees $321/mo
HOA Y/N Yes
Originating Board Stellar MLS
Year Built 2023
Annual Tax Amount $2,908
Lot Size 6,098 Sqft
Acres 0.14
Property Description
The primary bedroom is spacious with a lovely water view, a large walk in closet and a beautiful ensuite bath provides ample space for rest and relaxation. Ensuring convenience and privacy, the second bedroom and bath are located in the front of the home. The layout is both functional and visually appealing, with a focus on storage and organization, allowing residents to effortlessly maintain a clutter-free environment.
Beyond the interior, this home boasts a scenic waterfront view, providing a serene and picturesque backdrop to your daily life. The spacious patio with fully open sliders offers an inviting outdoor space for relaxation, entertaining, or enjoying the scenic vistas.
This property is ideal for those seeking a balance between comfort, style, and scenic outdoor living. The waterfront location and 55+ community amenities make this home a unique and desirable option for those seeking a peaceful and tranquil Warm Florida lifestyle! Call today for your private tour!
Location
State FL
County Osceola
Community Del Webb Sunbridge Ph 2A
Zoning RES
Rooms
Other Rooms Den/Library/Office, Great Room, Inside Utility
Interior
Interior Features Ceiling Fans(s), Kitchen/Family Room Combo, Open Floorplan, Primary Bedroom Main Floor, Solid Surface Counters, Solid Wood Cabinets, Split Bedroom, Stone Counters, Vaulted Ceiling(s), Walk-In Closet(s), Window Treatments
Heating Central, Natural Gas
Cooling Central Air
Flooring Tile
Furnishings Unfurnished
Fireplace false
Appliance Built-In Oven, Cooktop, Dishwasher, Disposal, Microwave, Range, Range Hood, Refrigerator
Laundry Inside, Laundry Room
Exterior
Exterior Feature Sidewalk, Sliding Doors
Parking Features Tandem
Garage Spaces 3.0
Community Features Clubhouse, Deed Restrictions, Fitness Center, Gated Community - Guard, Golf Carts OK, Park, Pool, Restaurant, Sidewalks, Special Community Restrictions, Tennis Courts
Utilities Available Cable Connected, Street Lights, Water Connected
Amenities Available Clubhouse, Fence Restrictions, Fitness Center, Gated, Maintenance, Pool, Recreation Facilities, Spa/Hot Tub, Tennis Court(s)
Waterfront Description Pond
View Y/N Yes
Water Access Yes
Water Access Desc Pond
View Water
Roof Type Shingle
Porch Rear Porch
Attached Garage true
Garage true
Private Pool No
Building
Entry Level One
Foundation Slab
Lot Size Range 0 to less than 1/4
Sewer Public Sewer
Water Public
Architectural Style Florida
Structure Type Block
New Construction false
Others
Pets Allowed Yes
HOA Fee Include Guard - 24 Hour,Common Area Taxes,Pool,Internet,Maintenance Grounds,Management,Private Road,Recreational Facilities
Senior Community Yes
Ownership Fee Simple
Monthly Total Fees $321
Acceptable Financing Cash, Conventional, FHA, VA Loan
Membership Fee Required Required
Listing Terms Cash, Conventional, FHA, VA Loan
Num of Pet 3
Special Listing Condition None




