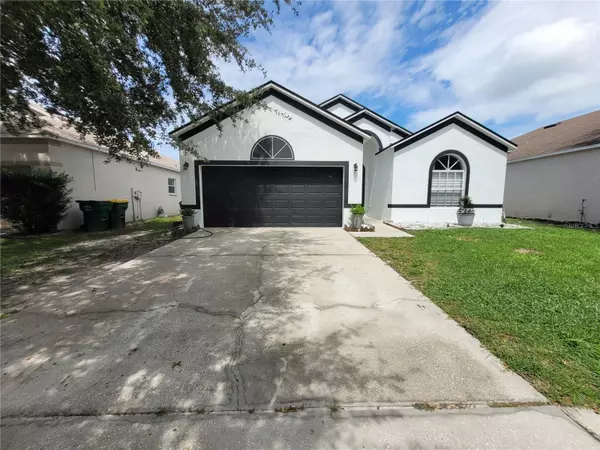UPDATED:
12/03/2024 06:25 PM
Key Details
Property Type Single Family Home
Sub Type Single Family Residence
Listing Status Active
Purchase Type For Sale
Square Footage 1,530 sqft
Price per Sqft $274
Subdivision Oak Grove Ph 4B & 5B
MLS Listing ID TB8312775
Bedrooms 3
Full Baths 2
HOA Fees $205/ann
HOA Y/N Yes
Originating Board Stellar MLS
Year Built 2005
Annual Tax Amount $3,904
Lot Size 5,662 Sqft
Acres 0.13
Property Description
The location is also a big plus, being just minutes from I-75, Tampa Outlet Mall, Costco, and various shopping and dining options. With no CDD and low HOA fees, it seems like a great deal! It is the responsibility of the Buyer and Buyer's agent to verify the room sizes, room counts, HOA, community rules and restrictions, pet restrictions, deed restrictions, lot size, flood zone, etc. All room sizes are estimated. Please present all offers on FAR-BAR As-Is contract with pre-approval or proof of funds.
Location
State FL
County Pasco
Community Oak Grove Ph 4B & 5B
Zoning MPUD
Interior
Interior Features Ceiling Fans(s), Open Floorplan, Primary Bedroom Main Floor, Thermostat, Walk-In Closet(s)
Heating Electric, Gas
Cooling Central Air
Flooring Carpet, Laminate, Tile
Fireplace false
Appliance Dishwasher, Disposal, Gas Water Heater, Microwave, Range, Refrigerator
Laundry Electric Dryer Hookup, In Garage, Washer Hookup
Exterior
Exterior Feature Private Mailbox, Sidewalk, Sliding Doors, Storage
Parking Features Driveway, Garage Door Opener
Garage Spaces 2.0
Utilities Available Cable Available, Electricity Available, Natural Gas Available, Public, Water Available
Roof Type Shingle
Attached Garage true
Garage true
Private Pool No
Building
Lot Description Sidewalk, Paved
Entry Level One
Foundation Slab
Lot Size Range 0 to less than 1/4
Sewer Public Sewer
Water Public
Structure Type Block
New Construction false
Others
Pets Allowed Yes
Senior Community No
Ownership Fee Simple
Monthly Total Fees $17
Acceptable Financing Cash, Conventional, FHA, Other, VA Loan
Membership Fee Required Required
Listing Terms Cash, Conventional, FHA, Other, VA Loan
Special Listing Condition None




