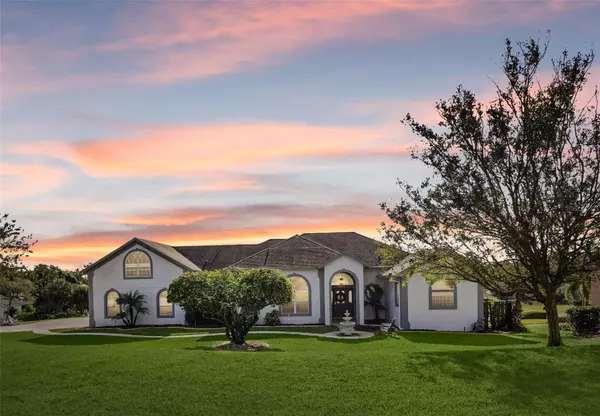UPDATED:
01/12/2025 01:06 AM
Key Details
Property Type Single Family Home
Sub Type Single Family Residence
Listing Status Active
Purchase Type For Sale
Square Footage 2,990 sqft
Price per Sqft $401
Subdivision Lago Vista Tr A
MLS Listing ID O6260741
Bedrooms 5
Full Baths 3
Half Baths 1
HOA Fees $400/ann
HOA Y/N Yes
Originating Board Stellar MLS
Year Built 1999
Annual Tax Amount $5,962
Lot Size 0.540 Acres
Acres 0.54
Property Description
This oasis has everything you would dream of having in a home. Just under 3,000 square feet with 5 bedrooms or 4 Bedroom + a STudy of Formal Dining room, 3 CAR GARAGE (BOAT FITS). HOME RENOVATION with the finest selections included such as but not limited to LUXURY MARBLE MASTER BATH, Renovated secondary bathrooms throughout, New Appliances, New Paint on the exterior and interior, Brand New A/C Units, Brand New Well and Pump, Brand New Irrigation System, New Lighting features with gorgeous luxurious chandeliers included throughout, New Blinds in select areas.
The home comes with soaring 11 ft ceilings throughout the living areas and coffered in the master.
The community is close to all major highways and shopping and under 5.7 miles from downtown Winter Garden.
Must verify all square footage and room dimensions. Agent is Owner of the home.
Location
State FL
County Lake
Community Lago Vista Tr A
Zoning R-3
Interior
Interior Features Built-in Features, Cathedral Ceiling(s), Ceiling Fans(s), Coffered Ceiling(s), Eat-in Kitchen, High Ceilings, Open Floorplan, Primary Bedroom Main Floor, Solid Wood Cabinets, Stone Counters, Tray Ceiling(s), Walk-In Closet(s), Window Treatments
Heating Central
Cooling Central Air
Flooring Ceramic Tile
Fireplace true
Appliance Built-In Oven, Dishwasher, Freezer, Ice Maker, Microwave, Range, Refrigerator
Laundry Inside
Exterior
Exterior Feature Balcony, French Doors, Irrigation System, Lighting, Private Mailbox, Rain Gutters, Storage
Garage Spaces 3.0
Utilities Available Cable Connected, Electricity Connected, Water Connected
View Y/N Yes
Water Access Yes
Water Access Desc Lake
Roof Type Shingle
Attached Garage true
Garage true
Private Pool No
Building
Entry Level Two
Foundation Slab
Lot Size Range 1/2 to less than 1
Sewer Public Sewer, Septic Tank
Water Public, Well
Structure Type Block
New Construction false
Others
Pets Allowed Yes
Senior Community No
Ownership Fee Simple
Monthly Total Fees $33
Membership Fee Required Required
Special Listing Condition None




