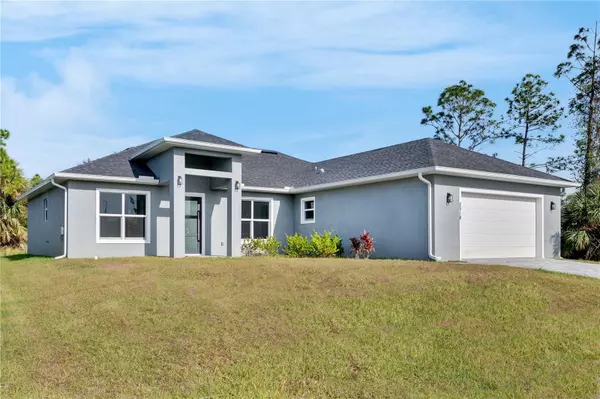UPDATED:
01/07/2025 08:48 PM
Key Details
Property Type Single Family Home
Sub Type Single Family Residence
Listing Status Pending
Purchase Type For Sale
Square Footage 2,153 sqft
Price per Sqft $208
Subdivision Port Charlotte Sub 19
MLS Listing ID O6262581
Bedrooms 4
Full Baths 3
HOA Y/N No
Originating Board Stellar MLS
Year Built 2024
Annual Tax Amount $551
Lot Size 10,018 Sqft
Acres 0.23
Property Description
Spacious bedrooms and bathrooms adorned with premium upgrades, 8-foot interior doors, impact-resistant doors and windows, and ceiling fans.
Expansive living spaces with 14-foot ceilings in the central family room, abundant natural light, and a full floor of large porcelain tiles (48x48).
A unique wide-opening patio door (12x8ft, impact-resistant tempered glass, 10mm) and sleek aluminum bifold doors.
Don't miss the chance to see this extraordinary home! Schedule a viewing today and embrace the relaxed coastal lifestyle of North Port, where you can enjoy life to the fullest! BUILDER HAS OTHER LOCATIONS AVAILABLE!!!
Location
State FL
County Sarasota
Community Port Charlotte Sub 19
Zoning RSF2
Interior
Interior Features Ceiling Fans(s), Eat-in Kitchen, Open Floorplan, Stone Counters, Thermostat
Heating Central
Cooling Central Air
Flooring Ceramic Tile
Fireplace false
Appliance Dishwasher, Microwave, Range, Refrigerator
Laundry Laundry Room
Exterior
Exterior Feature Sliding Doors
Garage Spaces 2.0
Utilities Available Electricity Available, Water Available
Roof Type Shingle
Attached Garage true
Garage true
Private Pool No
Building
Entry Level One
Foundation Block
Lot Size Range 0 to less than 1/4
Sewer Septic Tank
Water Well
Structure Type Block,Stucco
New Construction true
Others
Senior Community No
Ownership Fee Simple
Special Listing Condition None




