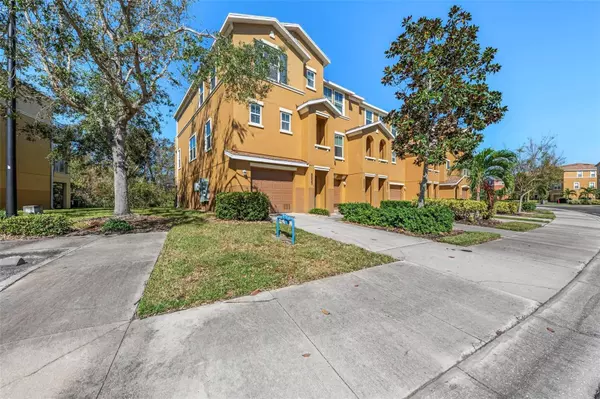UPDATED:
12/31/2024 09:08 PM
Key Details
Property Type Townhouse
Sub Type Townhouse
Listing Status Active
Purchase Type For Rent
Square Footage 1,388 sqft
Subdivision Willowbrook Ph 7
MLS Listing ID A4632652
Bedrooms 3
Full Baths 2
Half Baths 1
HOA Y/N No
Originating Board Stellar MLS
Year Built 2010
Lot Size 435 Sqft
Acres 0.01
Property Description
Key Features:
Spacious Living Area: The expansive living room seamlessly flows into the dining area, making it perfect for entertaining or relaxing with family.
Gourmet Kitchen: The chef's kitchen boasts modern appliances, ample cabinetry, and a stylish island—ideal for meal prep or casual dining.
Luxurious Master Suite: Retreat to the generously-sized master bedroom featuring an en-suite bathroom
Large Garage: Enjoy the convenience of a spacious garage, providing ample storage and parking.
Community Amenities: Take advantage of the beautiful community pool, perfect for enjoying sunny days, along with nearby parks, walking trails, and easy access to shopping, dining, and pristine beaches.
Don't miss your chance to own this beautiful home in a sought-after location. Schedule your private showing today!
Location
State FL
County Manatee
Community Willowbrook Ph 7
Interior
Interior Features Ceiling Fans(s), High Ceilings, Living Room/Dining Room Combo, Open Floorplan, Solid Wood Cabinets, Split Bedroom, Thermostat, Window Treatments
Heating Heat Pump
Cooling Central Air
Flooring Carpet, Ceramic Tile, Laminate
Furnishings Unfurnished
Fireplace false
Appliance Convection Oven, Dishwasher, Disposal, Dryer, Microwave, Refrigerator, Washer
Laundry Inside
Exterior
Exterior Feature Dog Run, Private Mailbox, Rain Gutters, Sliding Doors
Garage Spaces 2.0
Community Features Gated Community - No Guard, Playground, Pool, Sidewalks
Utilities Available Cable Connected, Fiber Optics
Attached Garage true
Garage true
Private Pool No
Building
Story 2
Entry Level Three Or More
Sewer Public Sewer
Water Public
New Construction false
Others
Pets Allowed Cats OK, Dogs OK
Senior Community No
Membership Fee Required Required
Num of Pet 2




