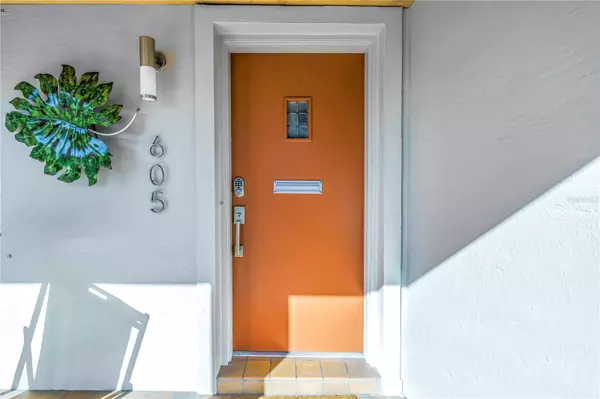UPDATED:
01/11/2025 10:05 PM
Key Details
Property Type Single Family Home
Sub Type Single Family Residence
Listing Status Active
Purchase Type For Sale
Square Footage 2,209 sqft
Price per Sqft $558
Subdivision Snell & Hamletts North Shore Add
MLS Listing ID TB8331859
Bedrooms 3
Full Baths 4
HOA Y/N No
Originating Board Stellar MLS
Year Built 1952
Annual Tax Amount $5,300
Lot Size 6,534 Sqft
Acres 0.15
Lot Dimensions 50x110
Property Description
The interior spans 2,209 square feet and offers a spacious living room, dining room, and den. Special touches throughout the home include original oak hardwood floors, plaster walls adorned with custom molding, and a walk-in cedar closet in the master bedroom. The living room is plumbed for a gas fireplace. The kitchen showcases wood cabinets complemented by granite countertops and bar area. A generous utility room houses the washer, dryer, and an extra refrigerator, along with ample built-in cabinets, making it a versatile space that could serve as a sewing or art/hobby room. Additionally, a walk-up attic provides even more storage options. The single-car garage offers further storage and is equipped with wiring for an electric car charger. This home has undergone numerous upgrades, including Pella windows, French doors, a new roof (installed in 2018), and upgraded electrical wiring (updated in 2011). New wood accents and new landscaping create a serene Zen atmosphere. In addition to the inviting front Zen garden, both a side and back courtyard make this an ideal home for entertaining or enjoying peaceful retreats. Solar panels have been installed to help keep your electric bills low, and the house is also plumbed for natural gas, powering the tankless water heater, dryer, stove, and heating system.
This neighborhood is highly sought-after for its prime location, allowing for easy strolls or bike rides to the Aquatic Center, St. Pete Pier, the historic Vinoy Hotel, parks, tennis courts, and the vibrant offerings of downtown. Museums, restaurants, theaters, and shopping are just minutes away. Don't miss your opportunity to experience the coveted downtown St. Pete lifestyle!
Location
State FL
County Pinellas
Community Snell & Hamletts North Shore Add
Zoning RES
Direction NE
Rooms
Other Rooms Bonus Room, Formal Living Room Separate, Inside Utility, Interior In-Law Suite w/Private Entry
Interior
Interior Features Built-in Features, Ceiling Fans(s), Crown Molding, Primary Bedroom Main Floor, Solid Wood Cabinets, Split Bedroom, Stone Counters, Thermostat, Walk-In Closet(s), Window Treatments
Heating Central, Natural Gas
Cooling Central Air, Mini-Split Unit(s)
Flooring Ceramic Tile, Cork, Wood
Furnishings Unfurnished
Fireplace false
Appliance Dishwasher, Disposal, Dryer, Gas Water Heater, Microwave, Range, Refrigerator, Tankless Water Heater, Washer
Laundry Gas Dryer Hookup, Inside, Laundry Room, Washer Hookup
Exterior
Exterior Feature Courtyard, French Doors, Hurricane Shutters, Sidewalk, Storage
Parking Features Alley Access, Curb Parking, Driveway, Electric Vehicle Charging Station(s), Garage Door Opener, Garage Faces Side, Ground Level, Off Street, Parking Pad
Garage Spaces 1.0
Fence Other, Wood
Utilities Available Cable Available, Electricity Connected, Natural Gas Connected, Public, Sewer Connected, Solar, Sprinkler Well, Street Lights, Water Connected
Roof Type Shingle
Porch Front Porch, Patio
Attached Garage true
Garage true
Private Pool No
Building
Lot Description Corner Lot, Historic District, City Limits, In County, Landscaped, Level, Near Public Transit, Private, Sidewalk, Paved
Entry Level One
Foundation Block, Crawlspace, Stem Wall
Lot Size Range 0 to less than 1/4
Sewer Public Sewer
Water Public
Architectural Style Contemporary, Mid-Century Modern
Structure Type Block
New Construction false
Others
Senior Community No
Ownership Fee Simple
Acceptable Financing Cash, Conventional, FHA, VA Loan
Listing Terms Cash, Conventional, FHA, VA Loan
Special Listing Condition None




