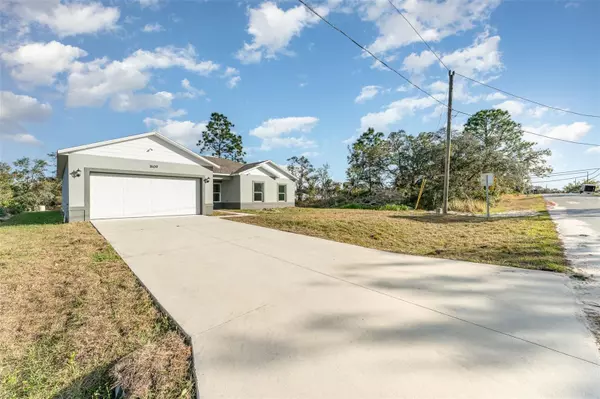OPEN HOUSE
Sat Jan 11, 2:00pm - 5:00pm
Sun Jan 12, 10:00am - 2:00pm
UPDATED:
01/12/2025 02:06 AM
Key Details
Property Type Single Family Home
Sub Type Single Family Residence
Listing Status Active
Purchase Type For Sale
Square Footage 1,662 sqft
Price per Sqft $192
Subdivision Poinciana Nbrhd 04 Village 07
MLS Listing ID O6265818
Bedrooms 3
Full Baths 2
Half Baths 1
HOA Fees $979/ann
HOA Y/N Yes
Originating Board Stellar MLS
Year Built 2024
Annual Tax Amount $368
Lot Size 6,969 Sqft
Acres 0.16
Lot Dimensions 016
Property Description
You'll also find three generously sized bedrooms, including a serene primary suite with an en-suite bathroom. The additional bedrooms share a well-appointed bathroom, and a convenient half-bath.
Located on a quiet cul-de-sac, this home is just minutes away from major roadways like Poinciana Parkway, providing easy access to I-4 and world-class attractions such as Walt Disney World. Enjoy the charm of a growing community with parks, shopping, and dining nearby.
Don't miss the opportunity to make this beautiful home yours! Schedule a showing today.
Location
State FL
County Polk
Community Poinciana Nbrhd 04 Village 07
Zoning PUD
Rooms
Other Rooms Great Room
Interior
Interior Features Open Floorplan, Walk-In Closet(s)
Heating Central, Electric
Cooling Central Air
Flooring Tile
Furnishings Unfurnished
Fireplace false
Appliance Dishwasher, Disposal, Electric Water Heater, Microwave, Range
Laundry Electric Dryer Hookup, Inside
Exterior
Exterior Feature Sliding Doors
Parking Features Covered, Driveway, Garage Door Opener
Garage Spaces 2.0
Utilities Available Cable Available, Electricity Available, Water Available
Amenities Available Basketball Court, Clubhouse, Fitness Center, Park, Playground, Pool
Roof Type Shingle
Porch Covered
Attached Garage true
Garage true
Private Pool No
Building
Lot Description Cleared
Story 1
Entry Level One
Foundation Slab
Lot Size Range 0 to less than 1/4
Sewer Public Sewer, Septic Tank
Water Public, Well
Structure Type Block
New Construction true
Others
Pets Allowed Yes
Senior Community No
Ownership Fee Simple
Monthly Total Fees $81
Acceptable Financing Cash, Conventional, FHA, VA Loan
Horse Property None
Membership Fee Required Required
Listing Terms Cash, Conventional, FHA, VA Loan
Special Listing Condition None




