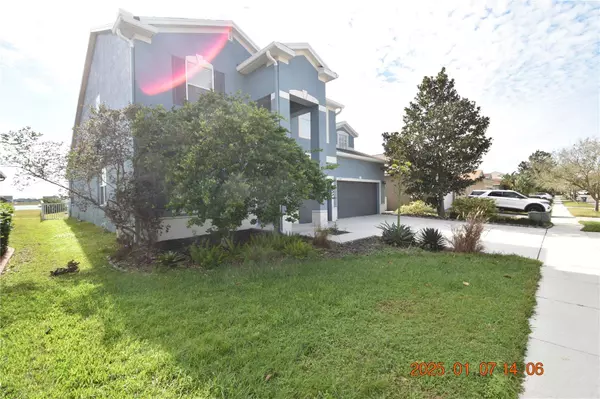UPDATED:
01/09/2025 10:02 AM
Key Details
Property Type Single Family Home
Sub Type Single Family Residence
Listing Status Active
Purchase Type For Rent
Square Footage 3,396 sqft
Subdivision Rivercrest Ph 2 Prcl K An
MLS Listing ID TB8336541
Bedrooms 4
Full Baths 3
HOA Y/N No
Originating Board Stellar MLS
Year Built 2006
Lot Size 6,969 Sqft
Acres 0.16
Property Description
$150 monthly pool maintenance fee required.
$200 monthly solar panel fee required. *** Solar panels should generate more than $2400 per year in electricity or we will credit you back.
Welcome home to the highly sought-after community of Rivercrest, in the heart of Riverview and just minutes from 301.
Enjoy community amenities such as the 2 pools, one with a splash pad and grill area, tennis courts, B-Ball courts, and playgrounds.
Stunning curb appeal in the front and pond view in the back, no backyard neighbors!
3 car garage to keep your vehicles out of the summer heat.
Extra wide driveway offers plenty of room.
Keep cool this summer in your own private pool.
Covered back lanai to sit and enjoy the pond view.
Fenced yard for piece of mind.
Walking path right off your back yard, get those steps in!
High volume ceilings with lots of natural light.
Wood-look tile floors in the main living areas, so easy to clean and maintain.
Updated kitchen has stainless steel appliances, stunning custom tile backsplash, and breakfast bar seating with room for at least 4!
The dining area has a water view to really elevate family meal time.
Well laid out family room great for entertaining family and friends.
Large owner's suite situated on the first floor with all secondary bedrooms upstairs.
Master en suite bathroom with separate shower and tub.
HUGE upstairs loft will make a perfect media room, game room or yoga studio!
Central heat & air for to keep you comfy year round.
Front loading washer and dryer INCLUDED for your convenience of course!
HOA approval needed at this home, see leasing agent for details.
Utilities separate and tenant responsibility.
Lawn care is separate and tenant responsibility.
DONT FORGET TO CHECK OUT THE FULL WALKTHROUGH VIDEO AT OUR WEBSITE!!
Location
State FL
County Hillsborough
Community Rivercrest Ph 2 Prcl K An
Interior
Interior Features Ceiling Fans(s), Walk-In Closet(s), Window Treatments
Heating Central
Cooling Central Air
Furnishings Unfurnished
Appliance Dishwasher, Disposal, Dryer, Microwave, Range, Refrigerator, Washer
Laundry Inside
Exterior
Garage Spaces 3.0
Pool In Ground
Attached Garage true
Garage true
Private Pool Yes
Building
Entry Level Two
New Construction false
Others
Pets Allowed Breed Restrictions, Cats OK, Dogs OK, Monthly Pet Fee, Yes
Senior Community No
Pet Size Small (16-35 Lbs.)
Membership Fee Required None
Num of Pet 2




