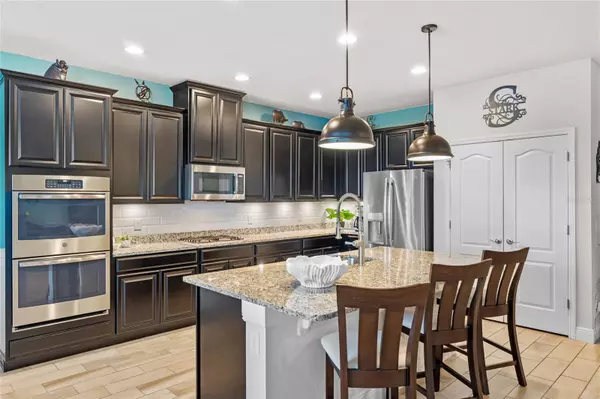UPDATED:
01/10/2025 10:59 PM
Key Details
Property Type Single Family Home
Sub Type Single Family Residence
Listing Status Active
Purchase Type For Sale
Square Footage 2,535 sqft
Price per Sqft $226
Subdivision Orchid Estates
MLS Listing ID O6269350
Bedrooms 4
Full Baths 3
HOA Fees $250/qua
HOA Y/N Yes
Originating Board Stellar MLS
Year Built 2019
Annual Tax Amount $4,898
Lot Size 9,583 Sqft
Acres 0.22
Lot Dimensions 70x134
Property Description
Step inside to an open floor plan filled with natural light, connecting the living, dining, and kitchen areas. The main living spaces feature durable wood-look tile flooring, while the bedrooms offer plush carpeting for comfort.
The upgraded Chef's Kitchen Package includes a spacious island, updated backsplash, stainless steel appliances, a double oven, a gas range hookup, and ample storage—ideal for everything from casual meals to large gatherings. Matching granite and cabinetry flow through the kitchen, butler's pantry, and all bathrooms.
A separate flex room provides the perfect space for a home office, study, or creative area. The owner's suite is a true retreat with a tray ceiling, room for large furniture, and a spa-like ensuite featuring a Roman tub, walk-in shower, dual vanities, and a large walk-in closet. Bedrooms 2 and 3 share a well-appointed bathroom, while Bedroom 4 has a private ensuite—perfect for guests or an in-law suite. The split floor plan ensures privacy and comfort for everyone.
The backyard is fully enclosed with a white vinyl fence, offering a covered porch for relaxing and plenty of space to entertain or add a pool—your blank canvas awaits!
Additional features include, Large paver driveway & 3-car garage, No rear neighbors—backs up to a retention pond, Tankless water heater & Nest thermostat, Smart WiFi garage door opener & rain gutters. Located near major highways, top-rated schools, parks, and shopping, Orchid Estates blends small-town charm with city convenience. Zoned for Kelly Park K-8, this community is close to Rock Springs Park and the Jason Dwelley Recreation Complex, featuring sports facilities and a 1,500-seat amphitheater. Easy access to SR 441, 429, I-4, and the Wekiva Parkway puts you within 30 minutes of Disney, Downtown Orlando, and local airports.
Don't miss this opportunity—schedule your showing today!
Location
State FL
County Orange
Community Orchid Estates
Zoning PUD
Rooms
Other Rooms Den/Library/Office
Interior
Interior Features Ceiling Fans(s), Chair Rail, Dry Bar, Eat-in Kitchen, Kitchen/Family Room Combo, Living Room/Dining Room Combo, Open Floorplan, Primary Bedroom Main Floor, Smart Home, Solid Surface Counters, Split Bedroom, Thermostat, Tray Ceiling(s), Walk-In Closet(s), Window Treatments
Heating Central
Cooling Central Air
Flooring Carpet, Tile
Furnishings Negotiable
Fireplace false
Appliance Built-In Oven, Dishwasher, Disposal, Exhaust Fan, Microwave, Range Hood, Refrigerator, Tankless Water Heater
Laundry Electric Dryer Hookup, Gas Dryer Hookup, Inside, Laundry Room, Washer Hookup
Exterior
Exterior Feature Irrigation System, Lighting, Rain Gutters, Sidewalk, Sliding Doors
Parking Features Driveway, Garage Door Opener, On Street, Oversized
Garage Spaces 3.0
Fence Vinyl
Community Features Community Mailbox, Deed Restrictions, Playground, Sidewalks
Utilities Available BB/HS Internet Available, Cable Available, Electricity Available, Electricity Connected, Natural Gas Available, Natural Gas Connected, Phone Available, Public, Sewer Connected, Sprinkler Meter, Street Lights, Water Connected
Amenities Available Playground
Roof Type Shingle
Porch Covered, Patio, Porch, Rear Porch
Attached Garage true
Garage true
Private Pool No
Building
Lot Description Landscaped, Sidewalk
Story 1
Entry Level One
Foundation Slab
Lot Size Range 0 to less than 1/4
Builder Name Ryan Homes
Sewer Public Sewer
Water Public
Structure Type Block,Stucco
New Construction false
Schools
Elementary Schools Kelly Park
Middle Schools Kelly Park
High Schools Apopka High
Others
Pets Allowed Yes
Senior Community No
Ownership Fee Simple
Monthly Total Fees $83
Acceptable Financing Cash, Conventional, VA Loan
Membership Fee Required Required
Listing Terms Cash, Conventional, VA Loan
Special Listing Condition None




