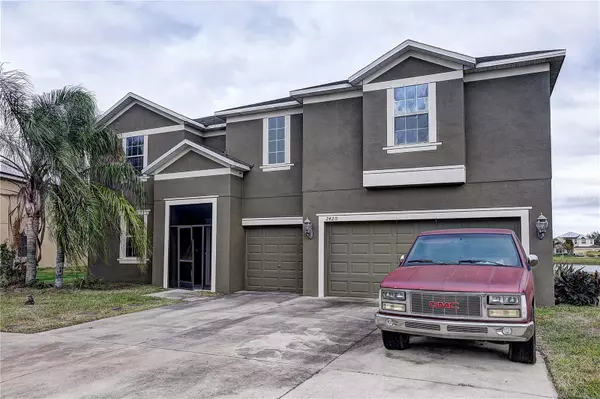UPDATED:
01/14/2025 09:39 PM
Key Details
Property Type Single Family Home
Sub Type Single Family Residence
Listing Status Active
Purchase Type For Sale
Square Footage 4,086 sqft
Price per Sqft $111
Subdivision Spyglass At River Bend
MLS Listing ID TB8337926
Bedrooms 7
Full Baths 4
HOA Fees $145/qua
HOA Y/N Yes
Originating Board Stellar MLS
Year Built 2014
Annual Tax Amount $9,068
Lot Size 10,018 Sqft
Acres 0.23
Lot Dimensions 81.69x120
Property Description
Freshly painted inside and out, this home is ready for your personal touch, though it does need some TLC to truly shine. Step outside to the covered patio and enjoy the expansive backyard with plenty of space for a future pool. The pie-shaped lot backs up to a peaceful pond, offering the perfect setting for relaxation.
Spyglass at Riverbend offers community amenities such as a clubhouse, fitness center, trails, dog park, playground, and park, with a future pool on the way. Conveniently located near US Hwy 41 and I-75, this home offers easy access to Tampa, St. Petersburg, Sarasota, world-class beaches, three major airports, marinas, state parks, nature preserves, and top-tier entertainment. Don't miss out on this opportunity – schedule your showing today!
Location
State FL
County Hillsborough
Community Spyglass At River Bend
Zoning PD
Rooms
Other Rooms Den/Library/Office, Formal Dining Room Separate, Formal Living Room Separate, Loft
Interior
Interior Features Ceiling Fans(s), Eat-in Kitchen, High Ceilings, Kitchen/Family Room Combo, Living Room/Dining Room Combo, Stone Counters, Tray Ceiling(s), Walk-In Closet(s)
Heating Central
Cooling Central Air
Flooring Carpet, Luxury Vinyl, Tile
Fireplace false
Appliance Dishwasher, Microwave
Laundry Inside, Laundry Room, Upper Level
Exterior
Exterior Feature Sidewalk, Sliding Doors
Parking Features Driveway
Garage Spaces 3.0
Community Features Clubhouse, Deed Restrictions, Dog Park, Fitness Center, Gated Community - No Guard, Park, Playground, Tennis Courts
Utilities Available BB/HS Internet Available, Cable Available, Public
View Y/N Yes
View Water
Roof Type Shingle
Porch Covered, Front Porch, Patio
Attached Garage true
Garage true
Private Pool No
Building
Lot Description Oversized Lot
Story 2
Entry Level Two
Foundation Slab
Lot Size Range 0 to less than 1/4
Sewer Public Sewer
Water Public
Structure Type Block,Stucco
New Construction false
Others
Pets Allowed Breed Restrictions, Yes
Senior Community No
Ownership Fee Simple
Monthly Total Fees $64
Acceptable Financing Cash, Conventional, FHA
Membership Fee Required Required
Listing Terms Cash, Conventional, FHA
Special Listing Condition None




