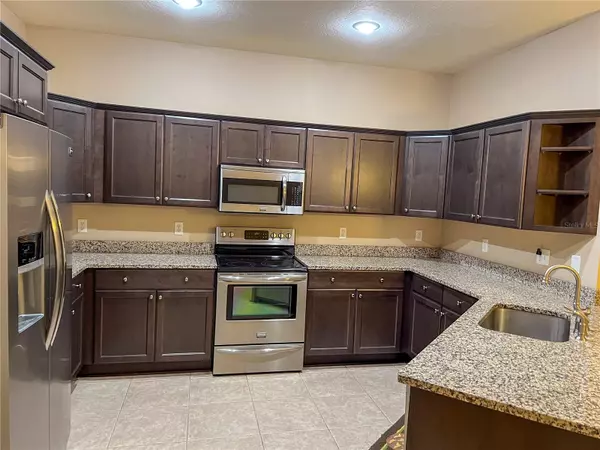UPDATED:
01/15/2025 10:02 AM
Key Details
Property Type Condo
Sub Type Condominium
Listing Status Active
Purchase Type For Sale
Square Footage 2,083 sqft
Price per Sqft $186
Subdivision The Preserve A Condo
MLS Listing ID TB8338908
Bedrooms 3
Full Baths 2
Half Baths 1
Condo Fees $648
HOA Y/N No
Originating Board Stellar MLS
Year Built 1993
Annual Tax Amount $5,385
Lot Size 2,178 Sqft
Acres 0.05
Property Description
condo with primary bedroom downstairs complete with large walk in closet and private bath with tub and separate shower. Also on the first floor is a formal dining room, great room with vaulted ceilings and area overlooking the screened patio, half bath and Kitchen with tile floor, granite countertops and eat in dinette area and pantry. Easy access to laundry and two car garage. Extra wide staircase leads to another bedroom with walk in closet, with private screened balcony, jack and jill bath leads to a central loft area and another bedroom with private loft area overlooking living room area, great reading nook or office. Condo fee incudes, water, basic cable, landscaping, roof, exterior maintenance and exterior flood insurance. No CDD. Also walking distance to trails and Walden Lake Park and more. Easy access to I-4 and Historic Downtown Plant City
Location
State FL
County Hillsborough
Community The Preserve A Condo
Zoning PD
Interior
Interior Features Ceiling Fans(s), Eat-in Kitchen, High Ceilings, Primary Bedroom Main Floor, Vaulted Ceiling(s), Walk-In Closet(s)
Heating Central, Electric
Cooling Central Air
Flooring Carpet, Ceramic Tile
Furnishings Unfurnished
Fireplace false
Appliance Dishwasher, Disposal, Electric Water Heater, Microwave, Range, Refrigerator
Laundry Electric Dryer Hookup, Laundry Room, Washer Hookup
Exterior
Exterior Feature Balcony, Rain Gutters, Sidewalk
Parking Features Garage Door Opener
Garage Spaces 2.0
Community Features Community Mailbox, Deed Restrictions, Gated Community - No Guard, Pool
Utilities Available Cable Connected, Electricity Connected, Sewer Connected, Street Lights, Underground Utilities
View Trees/Woods
Roof Type Shingle
Porch Front Porch, Patio, Screened
Attached Garage true
Garage true
Private Pool No
Building
Lot Description City Limits, Landscaped
Story 2
Entry Level Two
Foundation Slab
Lot Size Range 0 to less than 1/4
Sewer Public Sewer
Water Public
Architectural Style Contemporary
Structure Type Block,Stucco
New Construction false
Others
Pets Allowed Size Limit, Yes
HOA Fee Include Pool,Maintenance Structure,Maintenance Grounds,Private Road,Sewer,Trash,Water
Senior Community No
Pet Size Medium (36-60 Lbs.)
Ownership Condominium
Monthly Total Fees $692
Acceptable Financing Cash, Conventional, VA Loan
Listing Terms Cash, Conventional, VA Loan
Special Listing Condition None




