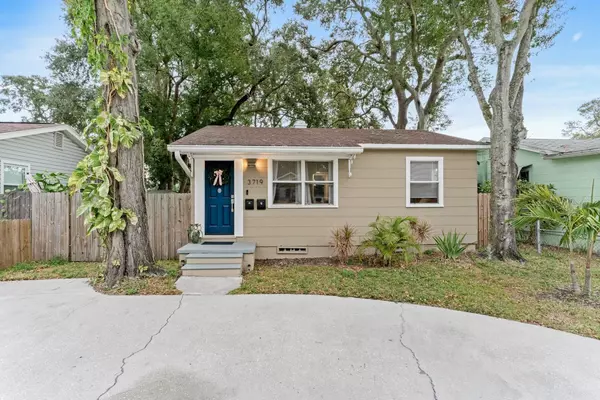For more information regarding the value of a property, please contact us for a free consultation.
Key Details
Sold Price $445,000
Property Type Single Family Home
Sub Type Single Family Residence
Listing Status Sold
Purchase Type For Sale
Square Footage 936 sqft
Price per Sqft $475
Subdivision Shelton Heights
MLS Listing ID U8225460
Sold Date 02/05/24
Bedrooms 3
Full Baths 2
HOA Y/N No
Originating Board Stellar MLS
Year Built 1952
Annual Tax Amount $4,500
Lot Size 5,662 Sqft
Acres 0.13
Lot Dimensions 45x130
Property Description
BEAUTIFUL BUNGALOW with SEPARATE STUDIO APARTMENT in great area of St. Petersburg. FANTASTIC INVESTMENT opportunity as both units are PRESENTLY RENTED BRINGING IN $3800 monthly.
The Main house and the Studio Cottage have both been COMPLETELY UPDATED. The Main Home has an UPDATED KITCHEN with New cabinets, New flooring and NEW APPLIANCES. The main home also has Natural Hardwood Floors and New Ceramic Flooring. There is a large INSIDE LAUNDRY ROOM. The bathroom in the main home has also been updated. Behind the main home, there is a large private FENCED IN YARD with a NEW SHED. The Studio cottage has been completely updated with a NEW KITCHEN and Updated bath. It has high ceilings and enjoys a private entrance with private parking area. The apartment has a huge yard.
Seller has Meticulously Maintained this property. Less than 5 minutes to the New Whole Foods, Rollin Oats Market, Trader Joes, Starbucks, and MINUTES TO DOWNTOWN! 15 minutes to the beach. NOT IN A FLOOD ZONE. Washer and Dryers in both units convey.
Sorry but we cannot have any showings without an acceptable offer so as not to disturb the tenants.
Location
State FL
County Pinellas
Community Shelton Heights
Direction N
Interior
Interior Features Ceiling Fans(s)
Heating Central, Wall Units / Window Unit
Cooling Central Air, Mini-Split Unit(s), Wall/Window Unit(s)
Flooring Ceramic Tile, Luxury Vinyl
Fireplace false
Appliance Cooktop, Microwave, Range, Refrigerator
Laundry Laundry Room
Exterior
Exterior Feature Garden, Sidewalk, Storage
Utilities Available Electricity Connected
Roof Type Shingle
Garage false
Private Pool No
Building
Story 1
Entry Level One
Foundation Basement, Crawlspace
Lot Size Range 0 to less than 1/4
Sewer Public Sewer
Water None
Structure Type Wood Frame
New Construction false
Others
Senior Community No
Ownership Fee Simple
Acceptable Financing Cash, Conventional
Listing Terms Cash, Conventional
Special Listing Condition None
Read Less Info
Want to know what your home might be worth? Contact us for a FREE valuation!

Our team is ready to help you sell your home for the highest possible price ASAP

© 2025 My Florida Regional MLS DBA Stellar MLS. All Rights Reserved.
Bought with DALTON WADE INC



