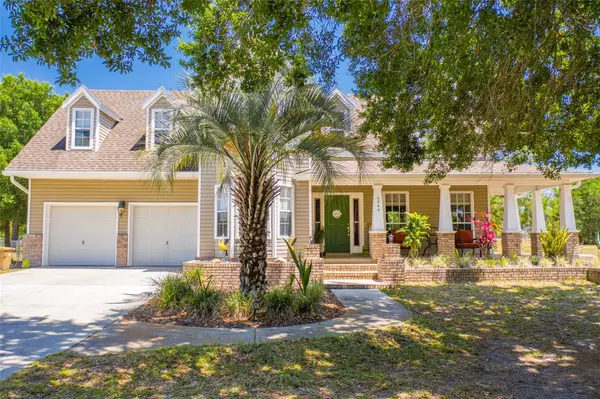For more information regarding the value of a property, please contact us for a free consultation.
Key Details
Sold Price $565,000
Property Type Single Family Home
Sub Type Single Family Residence
Listing Status Sold
Purchase Type For Sale
Square Footage 2,240 sqft
Price per Sqft $252
Subdivision Bay Lake Ranch Unit 3
MLS Listing ID S5104641
Sold Date 07/19/24
Bedrooms 4
Full Baths 2
Half Baths 1
Construction Status Appraisal,Financing,Inspections
HOA Y/N No
Originating Board Stellar MLS
Year Built 1998
Annual Tax Amount $2,462
Lot Size 1.040 Acres
Acres 1.04
Property Description
CUSTOM Home on 1 acre lot IN BAY LAKE RANCH, ST. CLOUD FL!! This 2-story home has a wrap-around front porch and beautiful Oak Trees. NO HOA or CDD. Home is 3 bedrooms, 2.5 baths PLUS bonus room, could be 4th bedroom. Recent updates include a NEW SEPTIC and DRAIN FIELD (May 2024), architectural shingle ROOF (2019), WATER HEATER (2020), new WELL & PUMP (2019), and flooring upstairs. NO CARPET. As you step inside, you'll be greeted by elegant interior spaces, including a formal dining room and a formal living room with wood-burning fireplace. Spacious kitchen complete with all appliances, wood cabinets, granite countertops, a breakfast bar, and a cozy dinette area. Walk-in pantry and laundry room with washer and dryer included. Conveniently located half bath, great for guest. UPSTAIRS, the primary bedroom is flooded with natural light and features a spacious walk-in closet and attached bath. The primary bathroom has a garden tub, a separate shower stall with marble tile, dual sinks, and a water closet. Two additional bedrooms and 2nd bathroom. BONUS room could be used as 4th bedroom, craft room, or office.
Outside, the beauty continues with an expansive wood deck, providing separate sitting areas, a dining space, and an entertaining area amidst lush tropical landscaping. As a BONUS, Rear Patio furniture and Grill included with purchase. With just over 1 acre, there's plenty of room to add a pool or plant a garden. Your 4-legged family members will enjoy the freedom to roam in the partially fenced yard. Workshop with Electric and Storage Shed included.
Bring your RV, boat, or work trucks. Additional driveway can hold them all. 30-amp service for an RV. Oversized 2 Car Garage with workspace. BAY LAKE RANCH stands out as one of Osceola County's premier communities. Residents enjoy events such as the Halloween Hayride, Holiday Tour of Lights, and community yard sales. Positioned within the sought-after Harmony School Zone, the neighborhood offers convenient access to the Lake Lizzie Conservation area, Lake Nona Medical City, VA Hospital, Melbourne, and OIA. Don't hesitate! Contact us today to schedule your private showing.
Location
State FL
County Osceola
Community Bay Lake Ranch Unit 3
Zoning OA1A
Rooms
Other Rooms Bonus Room, Inside Utility
Interior
Interior Features Ceiling Fans(s), PrimaryBedroom Upstairs, Solid Wood Cabinets, Walk-In Closet(s), Window Treatments
Heating Central, Electric, Heat Pump, Zoned
Cooling Central Air, Zoned
Flooring Laminate, Tile, Wood
Fireplaces Type Living Room, Wood Burning
Fireplace true
Appliance Dishwasher, Disposal, Dryer, Electric Water Heater, Range, Range Hood, Refrigerator, Washer, Water Softener
Laundry Laundry Room
Exterior
Exterior Feature French Doors, Rain Gutters, Storage
Garage Spaces 2.0
Utilities Available BB/HS Internet Available, Cable Connected
Roof Type Shingle
Porch Deck, Front Porch, Rear Porch
Attached Garage true
Garage true
Private Pool No
Building
Lot Description Cleared, In County, Landscaped, Oversized Lot, Paved
Story 2
Entry Level Two
Foundation Slab
Lot Size Range 1 to less than 2
Sewer Septic Tank
Water Well
Architectural Style Custom
Structure Type Vinyl Siding
New Construction false
Construction Status Appraisal,Financing,Inspections
Schools
Elementary Schools Harmony Community School (K-5)
Middle Schools Harmony Middle
High Schools Harmony High
Others
Pets Allowed Cats OK, Dogs OK
Senior Community No
Pet Size Extra Large (101+ Lbs.)
Ownership Fee Simple
Acceptable Financing Cash, Conventional, FHA, VA Loan
Listing Terms Cash, Conventional, FHA, VA Loan
Num of Pet 10+
Special Listing Condition None
Read Less Info
Want to know what your home might be worth? Contact us for a FREE valuation!

Our team is ready to help you sell your home for the highest possible price ASAP

© 2025 My Florida Regional MLS DBA Stellar MLS. All Rights Reserved.
Bought with A PLUS REALTY LLC

