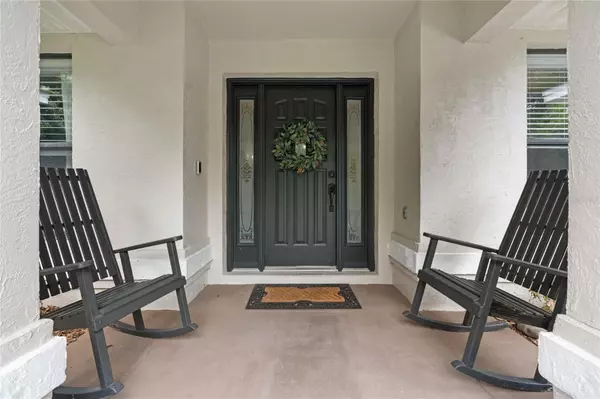For more information regarding the value of a property, please contact us for a free consultation.
Key Details
Sold Price $375,000
Property Type Single Family Home
Sub Type Single Family Residence
Listing Status Sold
Purchase Type For Sale
Square Footage 2,146 sqft
Price per Sqft $174
Subdivision Windstream
MLS Listing ID OM678789
Sold Date 10/07/24
Bedrooms 4
Full Baths 3
HOA Fees $32/mo
HOA Y/N Yes
Originating Board Stellar MLS
Year Built 1997
Annual Tax Amount $2,593
Lot Size 0.330 Acres
Acres 0.33
Lot Dimensions 91x159
Property Description
See the floor plan here in 3D! https://my.matterport.com/show/?m=grAzgsGwUED
Welcome home to the most beautiful triple-split home in a very desirable and highly sought after school district! You will enjoy this ideal layout for entertaining family and friends in this 4 BR, 3 BA upgraded home featuring neutral flooring throughout with new baseboards and trim, a dedicated office or den to the left as you come in to the home with the formal dining room to the right, just off the kitchen. The living room and breakfast nook overlook the serene back yard complete with a screened-in lanai. You can also access the lanai from the primary bedroom. This triple split floor plan could be ideal for a family needing a mother in law suite. Other notable updates include the new roof installed in Dec 2018 and HVAC system updated in 2023 for added comfort and efficiency with the upgraded insulation with radiant barrier. If you are looking for a centrally located home with fiber optics and an office to work from home, this is the one! Come enjoy the conveniences of city life today but still have the green space that you need to feel at home.
Location
State FL
County Marion
Community Windstream
Zoning R1
Interior
Interior Features Eat-in Kitchen, Solid Wood Cabinets, Split Bedroom, Walk-In Closet(s)
Heating Central
Cooling Central Air
Flooring Laminate, Tile
Fireplace false
Appliance Dishwasher, Microwave, Range, Refrigerator
Laundry Inside
Exterior
Exterior Feature French Doors, Sidewalk
Garage Spaces 2.0
Utilities Available Electricity Connected, Fiber Optics, Sewer Connected, Water Connected
Roof Type Shingle
Attached Garage true
Garage true
Private Pool No
Building
Story 1
Entry Level One
Foundation Slab
Lot Size Range 1/4 to less than 1/2
Sewer Septic Tank
Water Public
Structure Type Block,Concrete,Stucco
New Construction false
Schools
Elementary Schools Shady Hill Elementary School
Middle Schools Osceola Middle School
High Schools Belleview High School
Others
Pets Allowed Breed Restrictions
Senior Community No
Ownership Fee Simple
Monthly Total Fees $32
Membership Fee Required Required
Special Listing Condition None
Read Less Info
Want to know what your home might be worth? Contact us for a FREE valuation!

Our team is ready to help you sell your home for the highest possible price ASAP

© 2025 My Florida Regional MLS DBA Stellar MLS. All Rights Reserved.
Bought with EXP REALTY LLC



